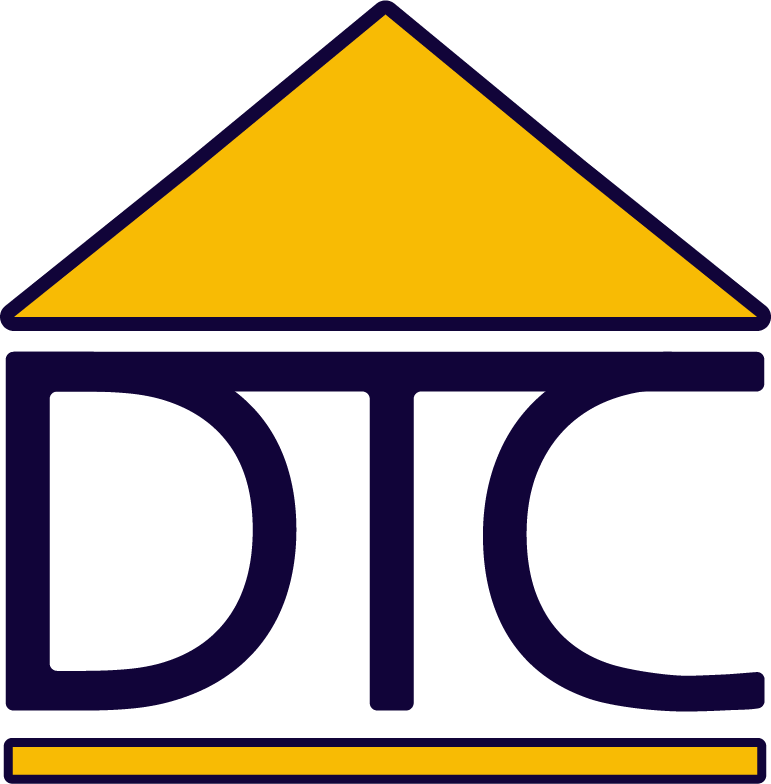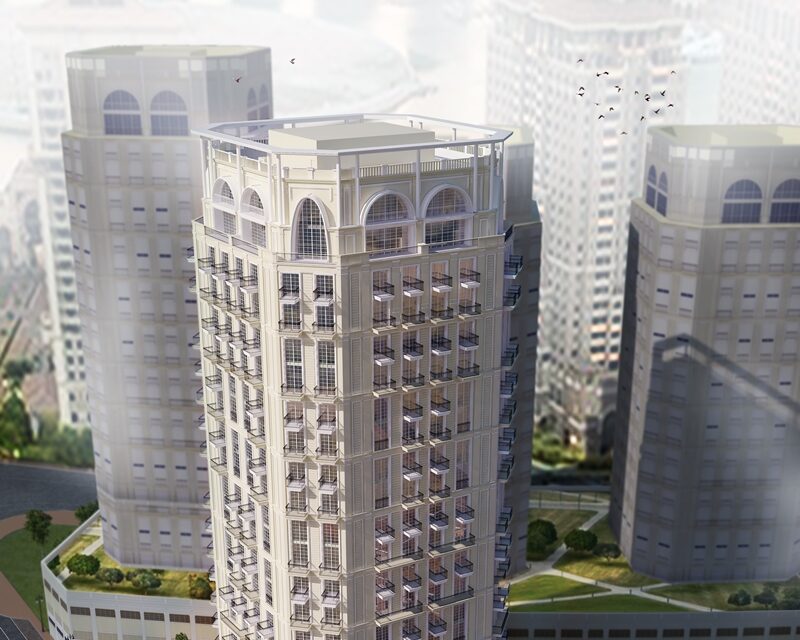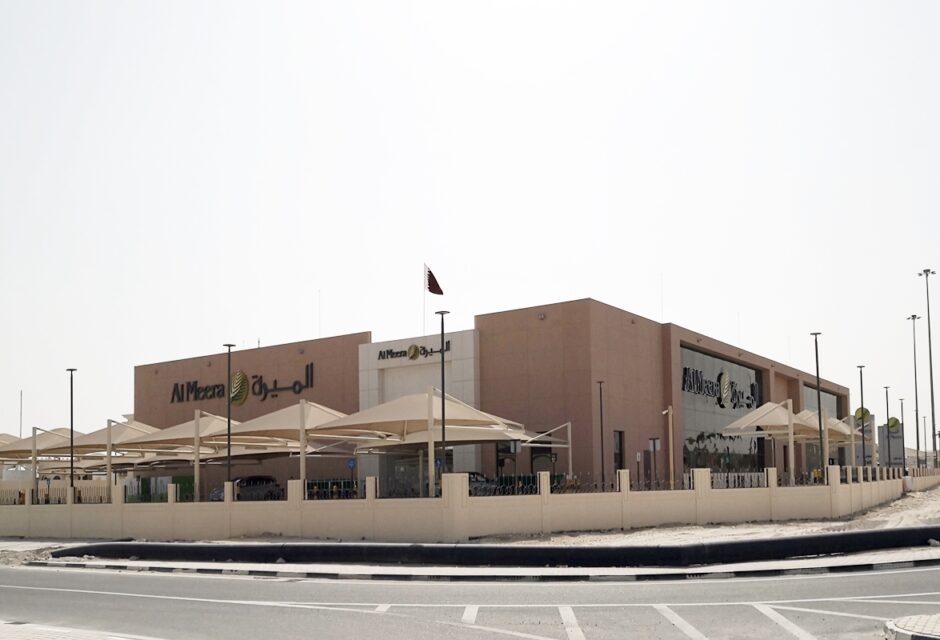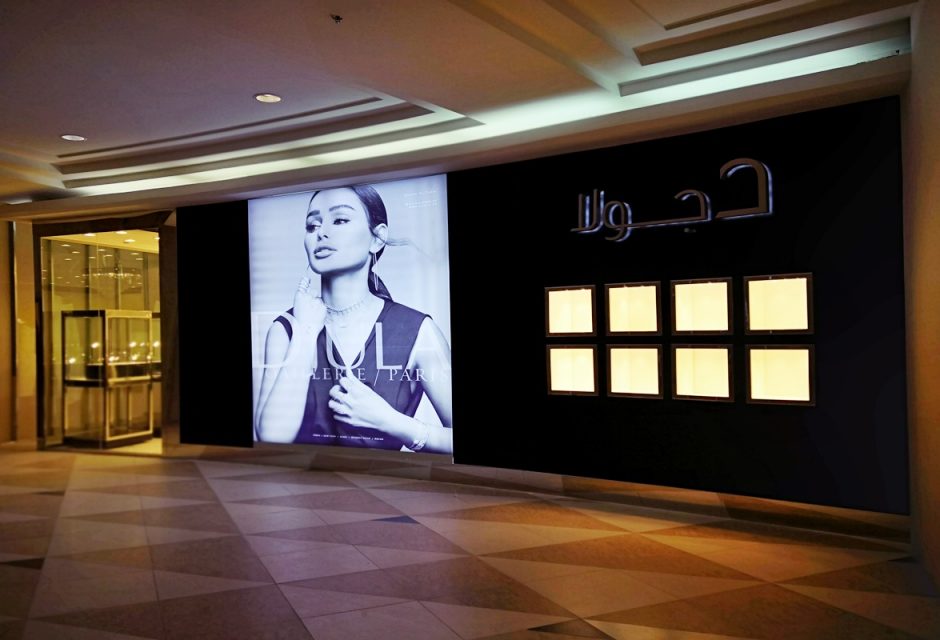Private Majlis
The basement floor of the Majlis consists of a parking space, gym, sauna, Jacuzzi & massage room. The ground floor has 2 Majlis, dining halls, offices, 2 guest rooms & a waiting area with triple height ceiling and offices, VIP area and a waiting area. The building has centralized A/C. The boundary walls are cladded using stone, GRC Cornish & red hip tiles for roof, the internal finish with water jet design marble and decorative wood for walls and floors, special decorative paints, wall papers and decorative gypsum board ceiling with huge crystal chandelier.









