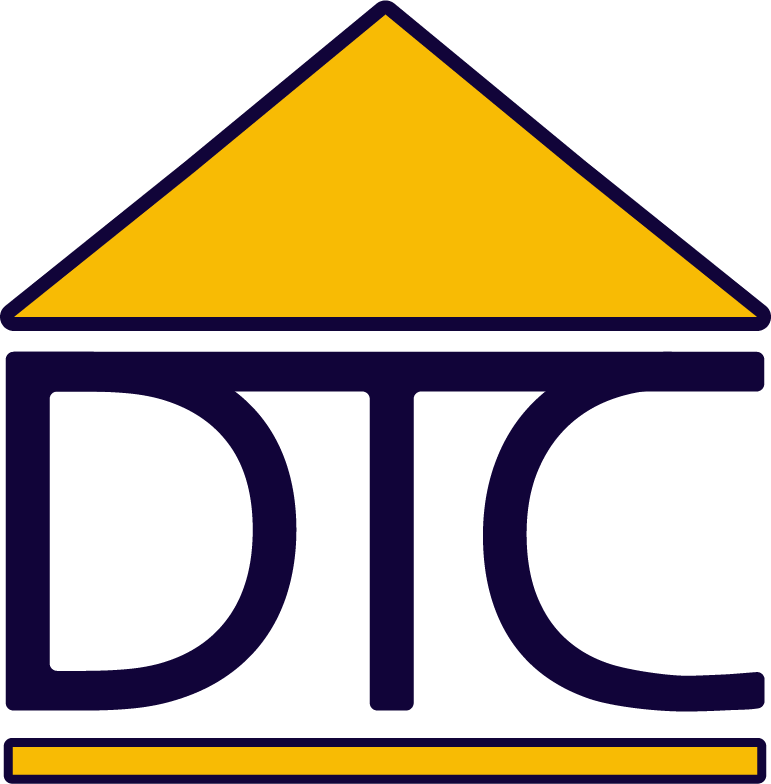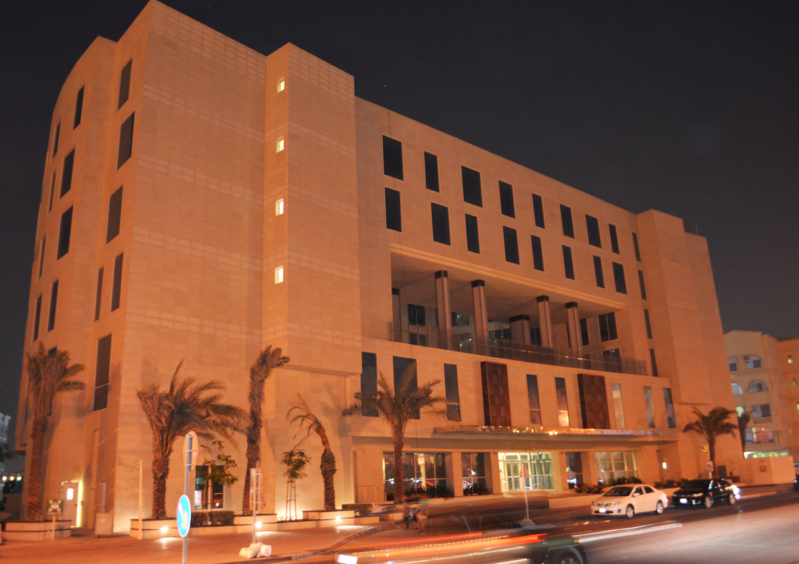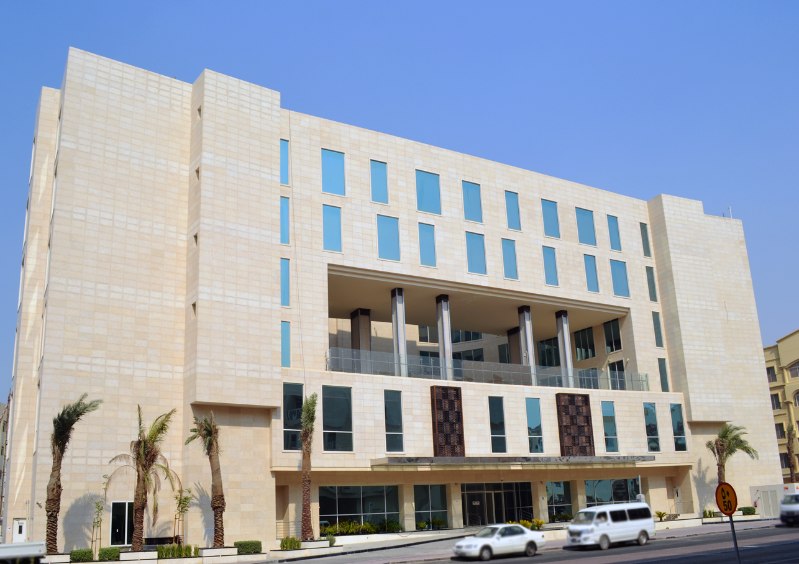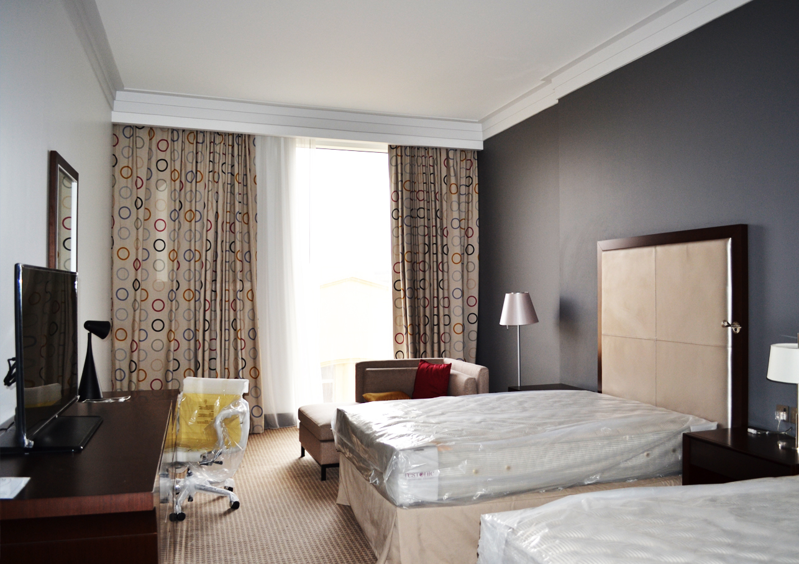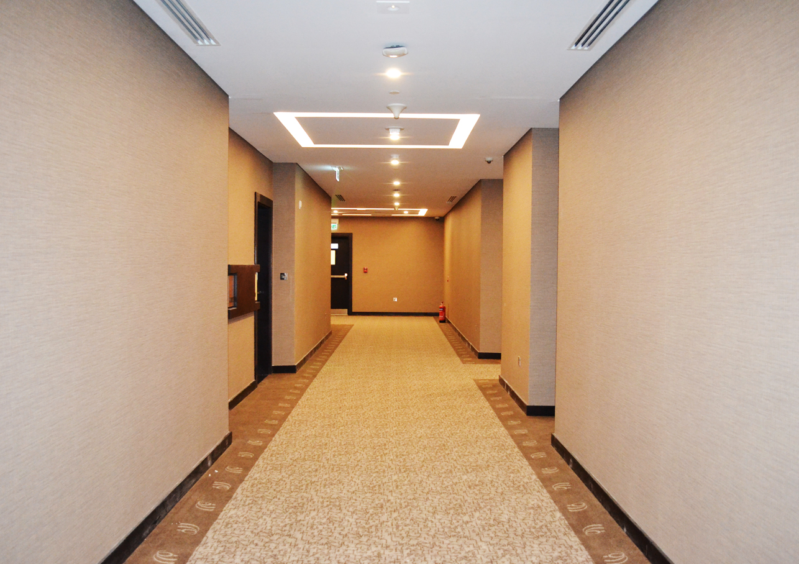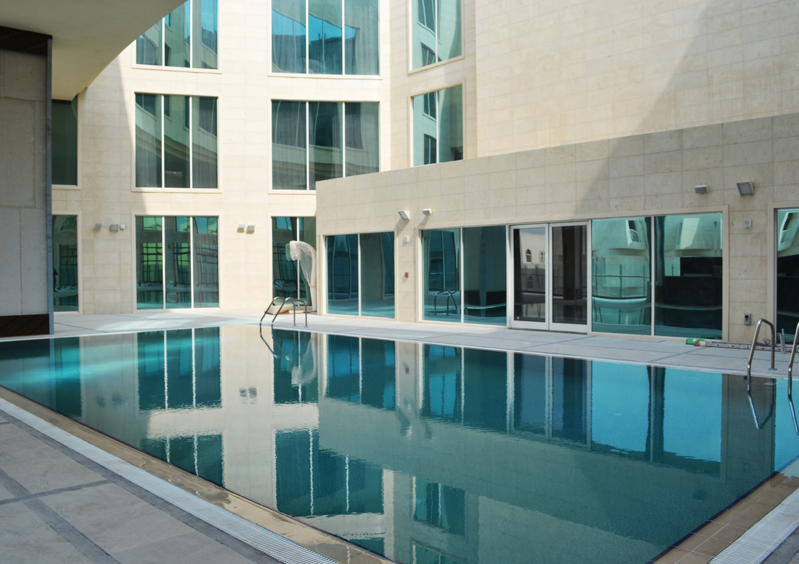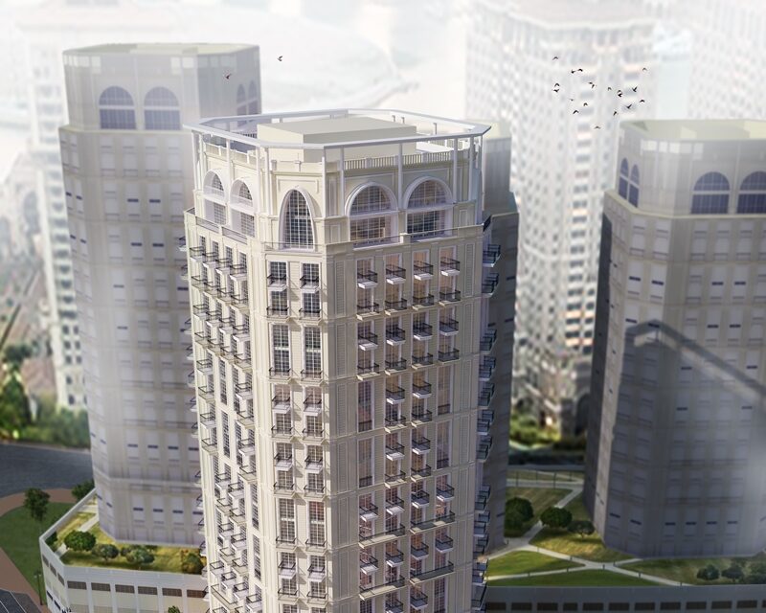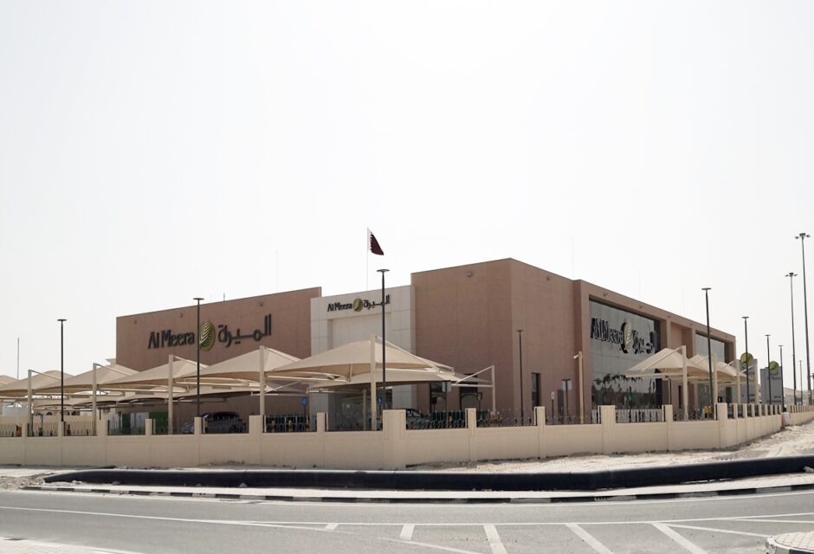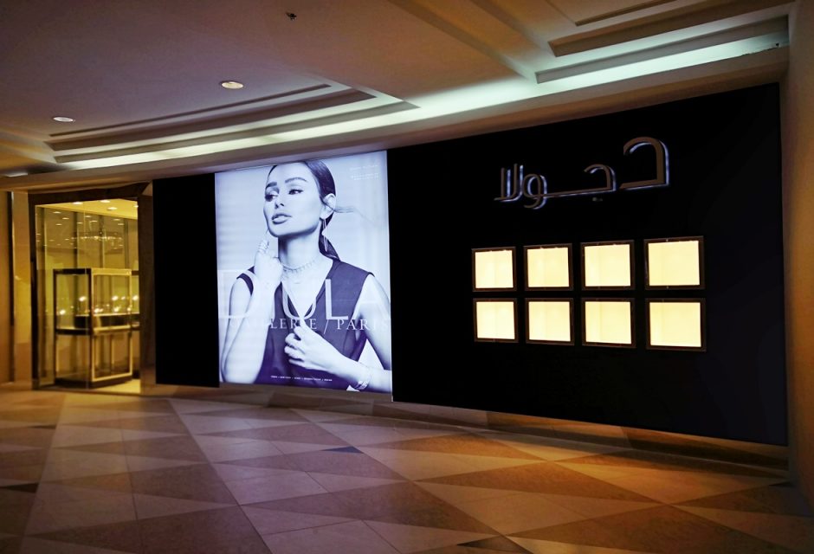Double Tree by Hilton
This multi-storey hotel building named Double Tree by Hilton has a total site extent of 3,390 sqm. The 2 basement floors provide parking spaces for 73 cars and spaces for hotel and kitchen utility units. The reception lobby, conference hall, multi-purpose hall and other service units function on the ground floor. The mezzanine floor has offices, restaurant, ablutions, lockers, gymnasium and other utility units. It will be located in Doha’s main commercial and retail district. The 145 rooms include 15 suites and features facilities such as a health club, an outdoor pool, two restaurants, one of which will be specialty, a lobby lounge and a bar. The hotel will also feature two boardrooms, four meeting rooms and a business center.
