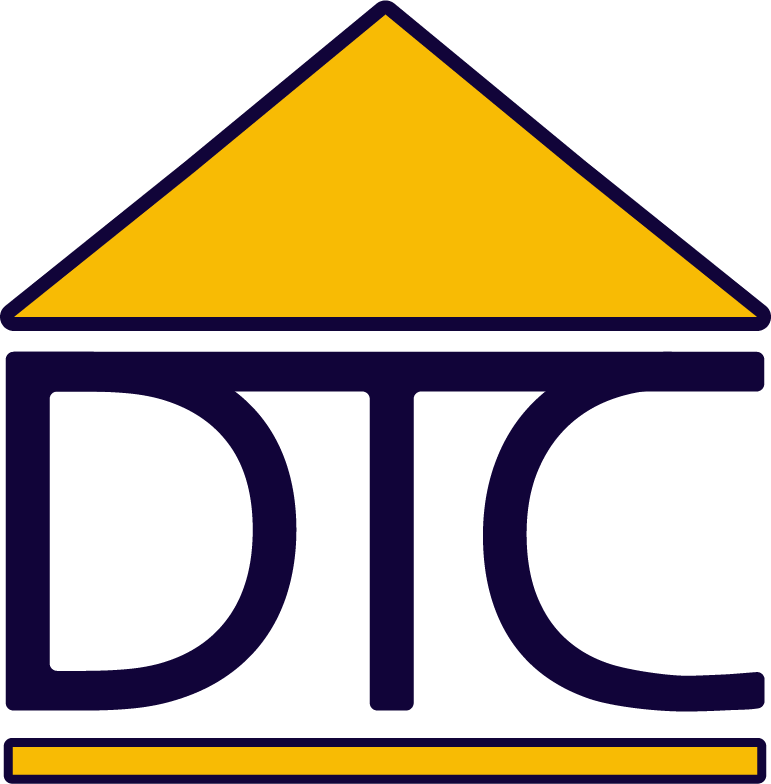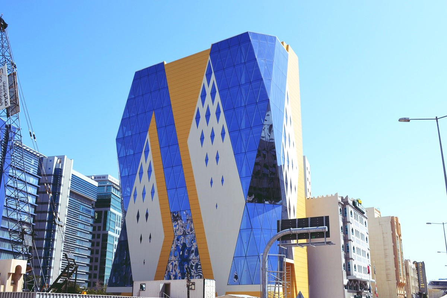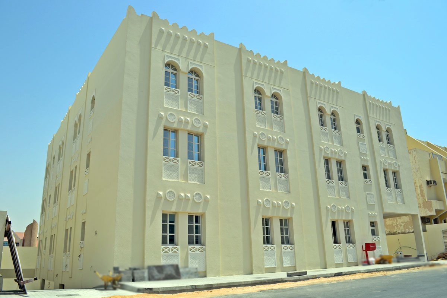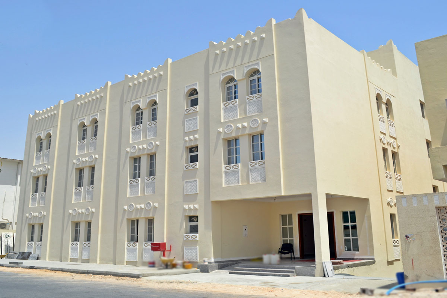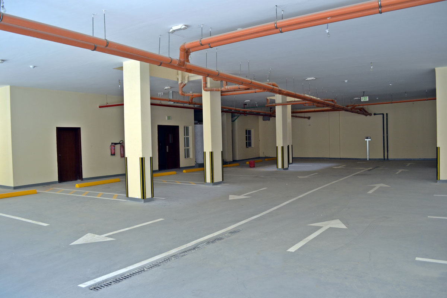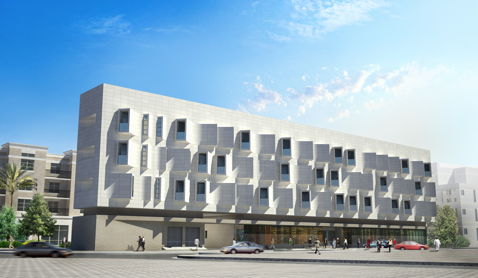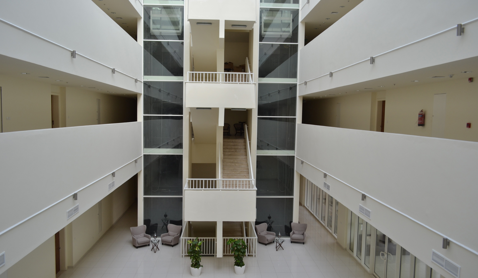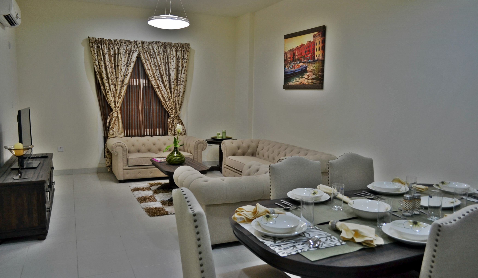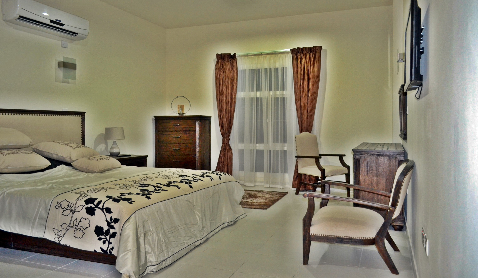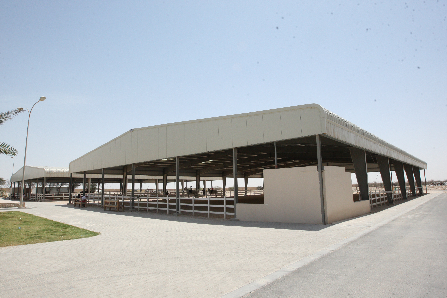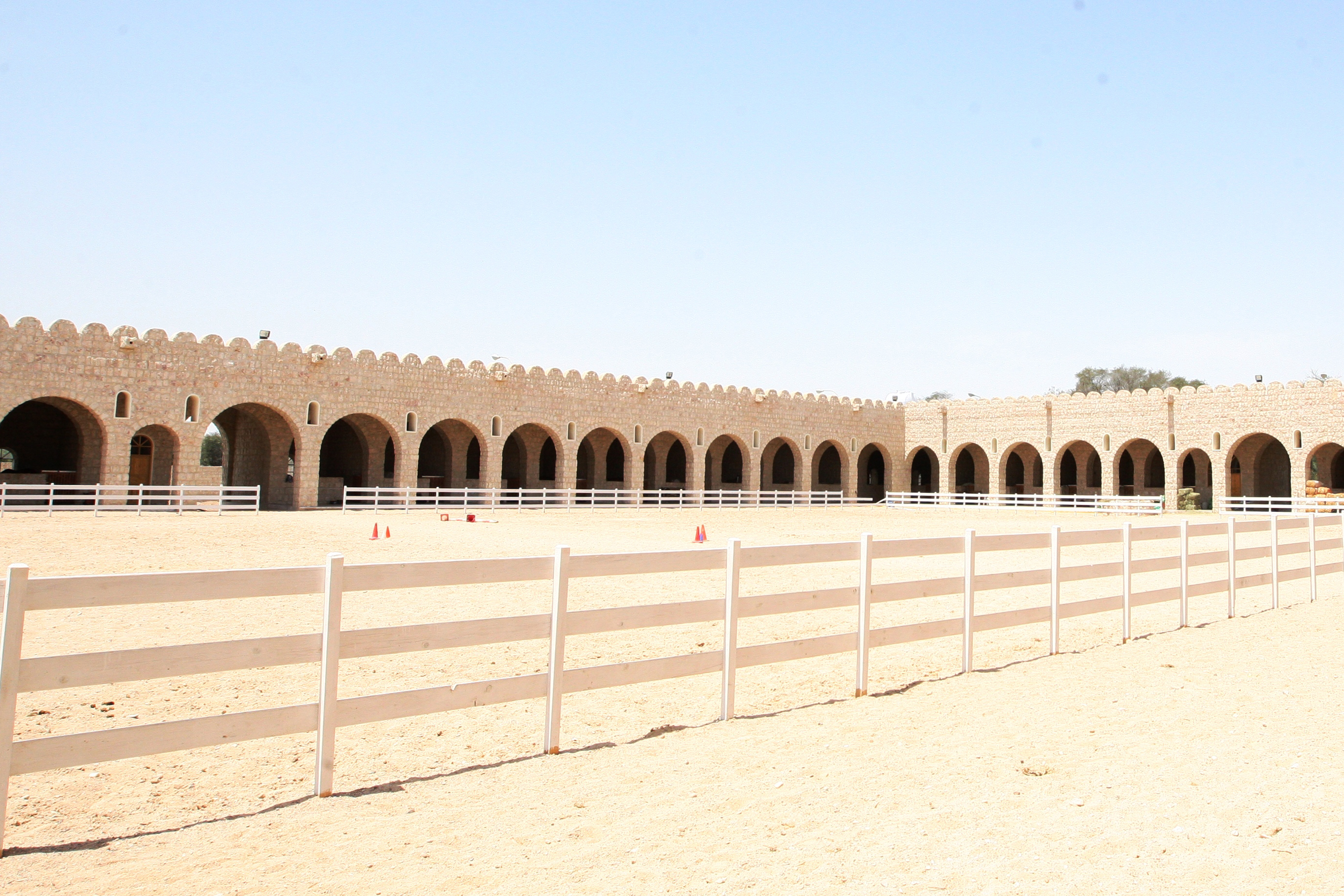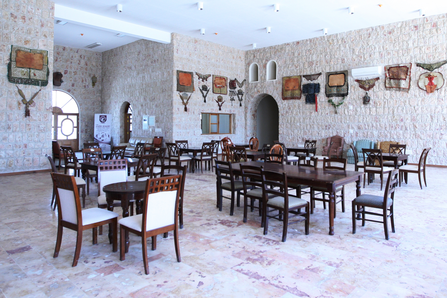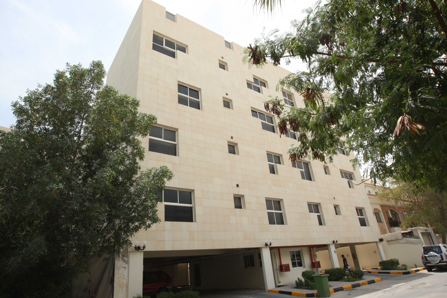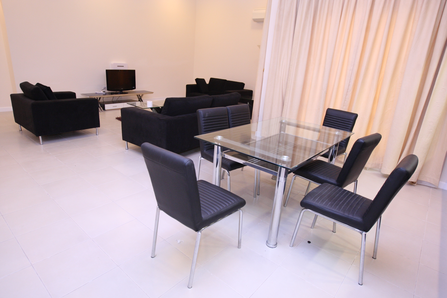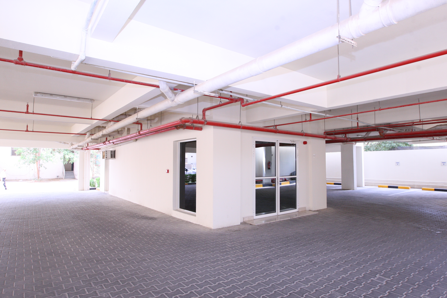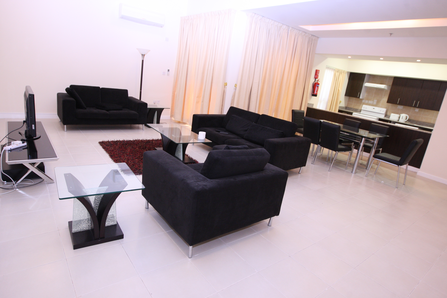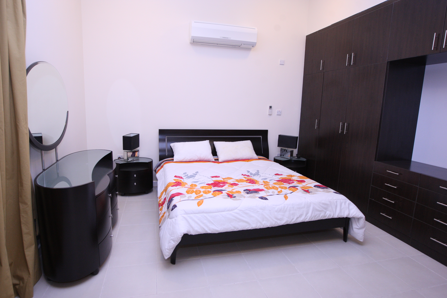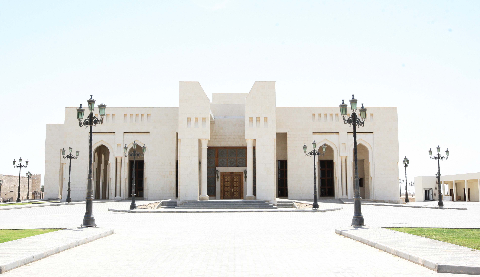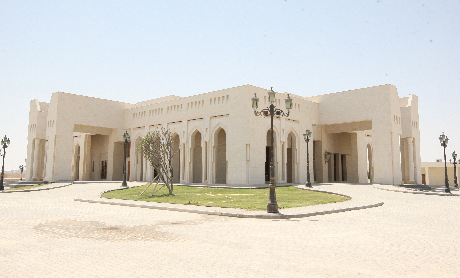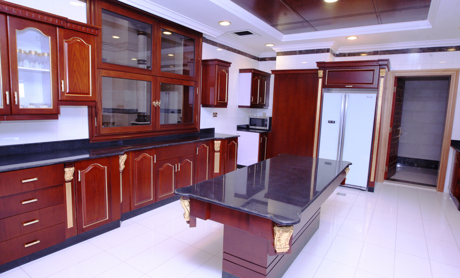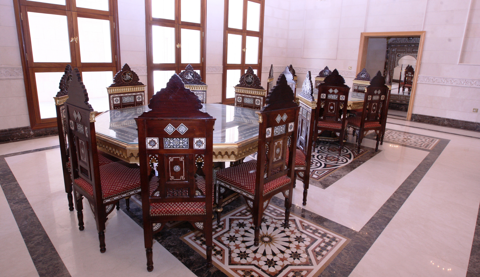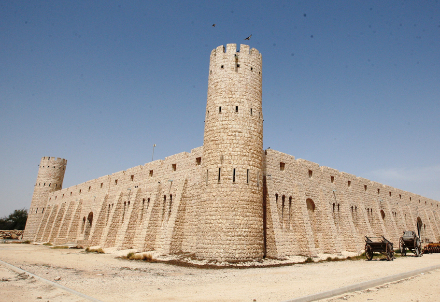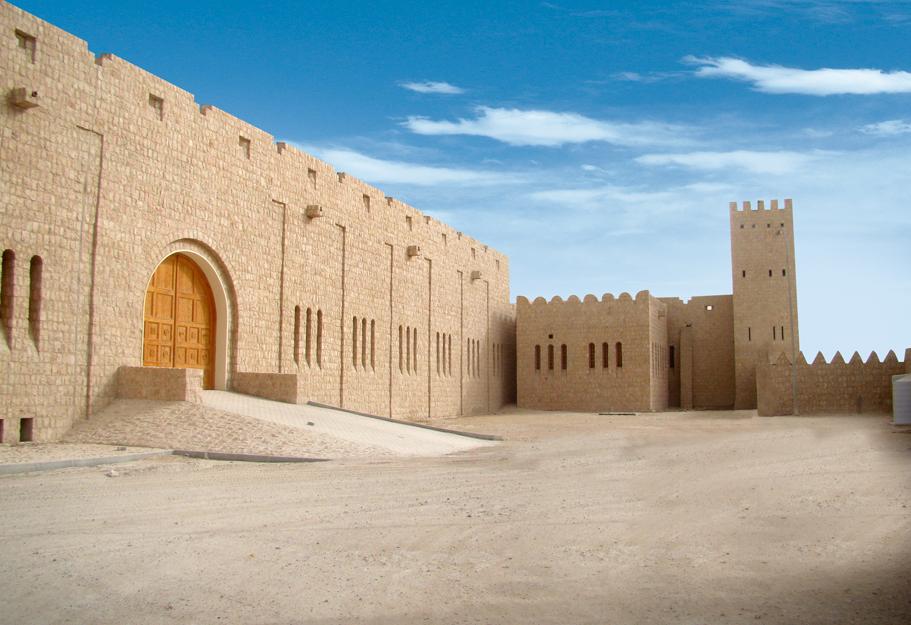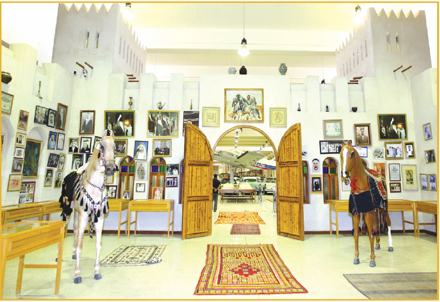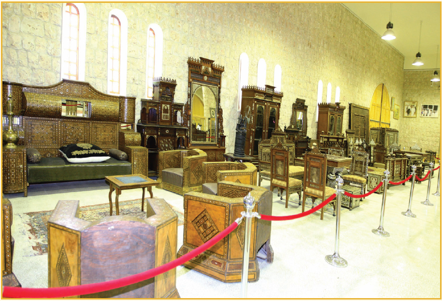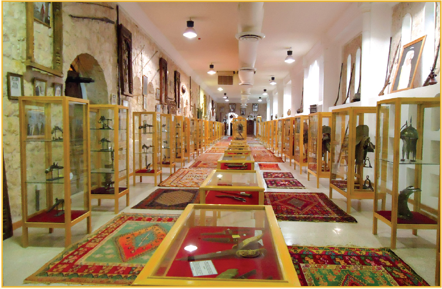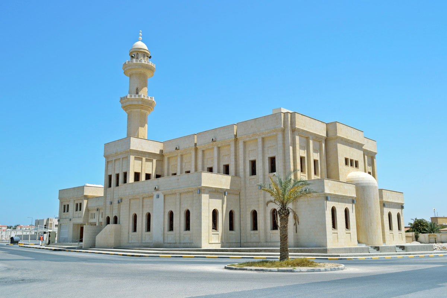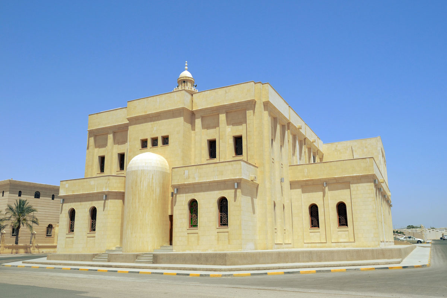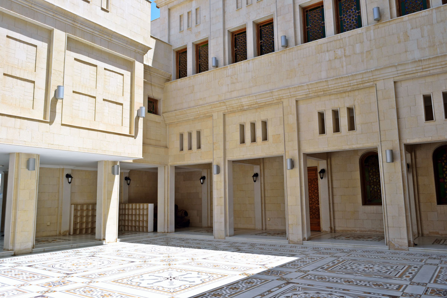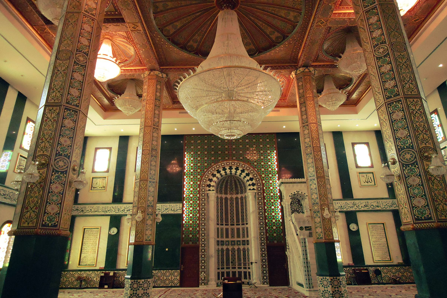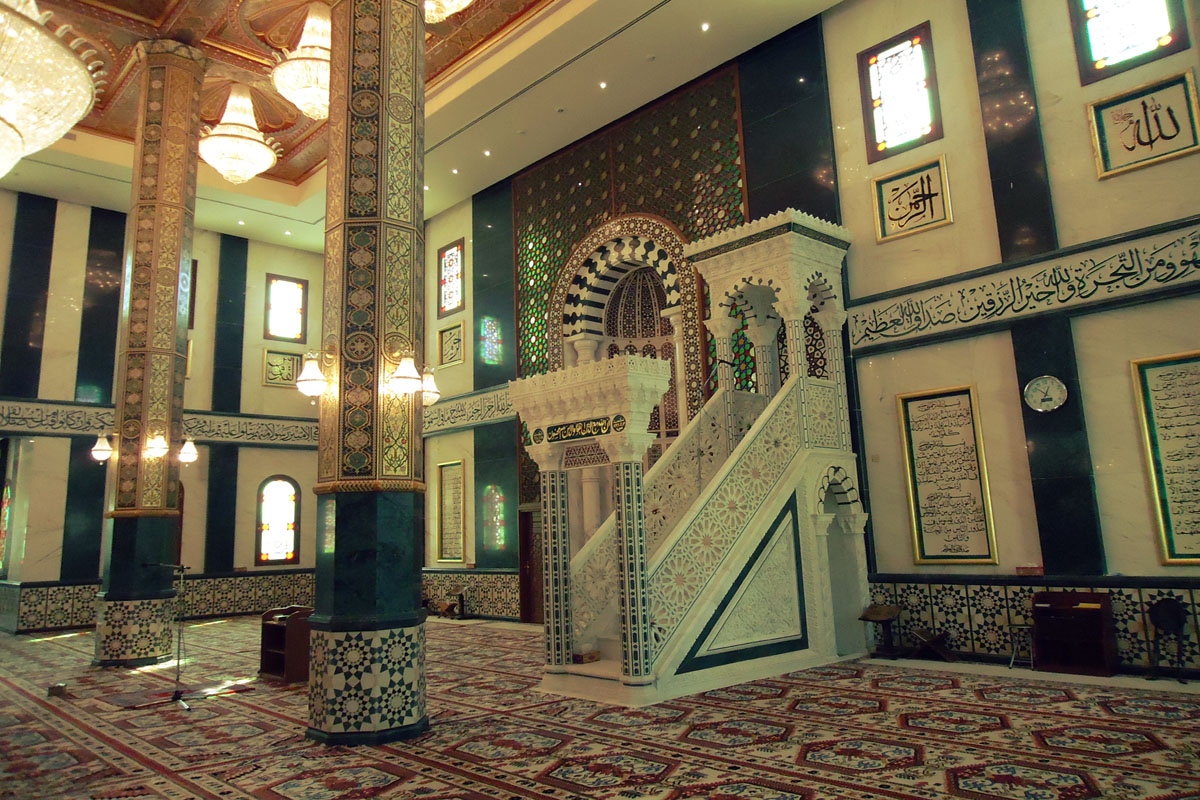Office Building
[Completed]
(B+G+10) Office Building
This 6,510 Sqm project at Al Salata Area – Doha consists of a single office building with basement, ground floor and 10 floors, with parapet top approximately 49 meters above ground level. The building has stone cladding panels and curtain walling, with inclined segmented glazing & roof. There are south and west entrances to the ground floor lobby. The basement is a reserved car parking (14 cars) and mechanical works. The ground floor consists of office lobbies, service core and parking area for 7 cars. The 1st to 10th level is allocated with office spaces and service core. The top roof is open type. The tower contains the full height shafts for 3 elevators. The scope consists of civil works such as commercial building, substation, control room, technical room and external works such as car parks, driveway and paved areas. The work also includes MEP works, power supply, ventilation and plumbing and irrigation installations.
